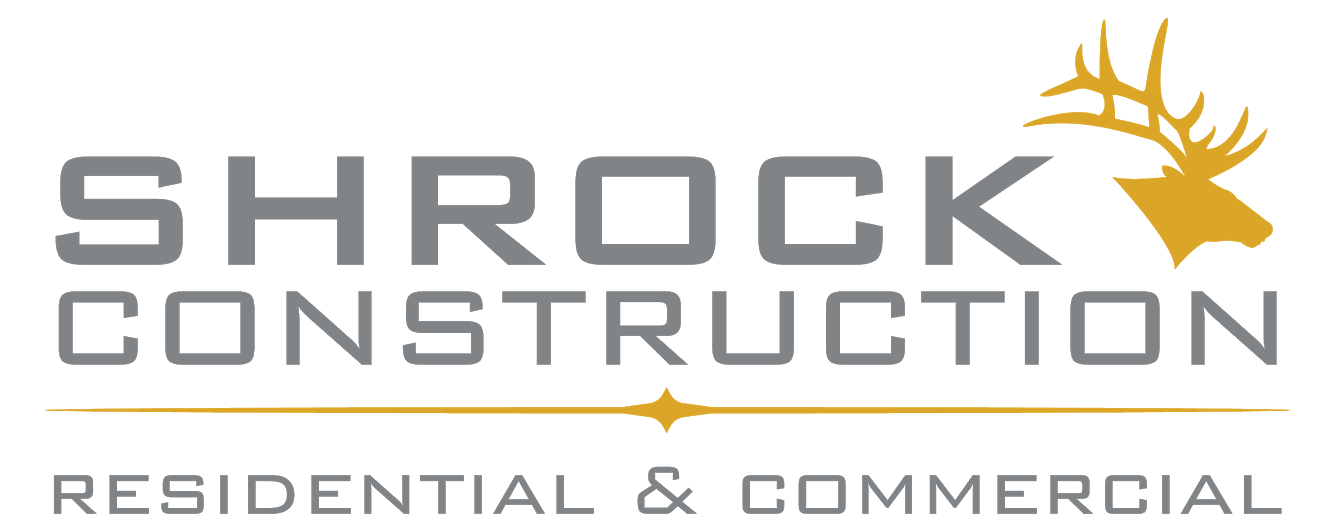Our rates
Design Package #1 - $1,500
* For simple projects only - not for full houses (Garages and simple additions)
Initial needs/wants session.
First draft of floor plan and 3D design
Most often used to get a general idea and feasibility of project for budgetary reasons.
Each additional revision is a $500 flat fee
Paid in full upon receiving drawings
Design Package #2 - $2,500
*Full house plans (up to 2,500 sqft)
Initial needs / wants session
First draft of floor plan and 3D design
2 additional revisions for changing floor plan and asthetics - excluding full restart
Each additional revision is a $500 flat fee
Window and door schedule
Specs of framing materials used
Types of mechanical systems used
Paid in full upon receiving initial floor plan
Design Package #3 - $3,500
*Full house plans (up to 3,500 sqft)
Initial needs / wants session
First draft of floor plan and 3D design
2 additional revisions for changing floor plan and asthetics - excluding full restart
Each additional revision is a $500 flat fee
Window and door schedule
Specs of framing materials used
Types of mechanical systems used
Paid in full upon receiving initial floor plan
Design Package #4 - $4,500
*Full house plans (up to 5,000 sqft)
Initial needs / wants session
First draft of floor plan and 3D design
2 additional revisions for changing floor plan and asthetics - excluding full restart
Each additional revision is a $500 flat fee
Window and door schedule
Specs of framing materials used
Types of mechanical systems used
Paid in full upon receiving initial floor plan
Design Package #5- Quote cost
*Full house plans (5,000 sqft plus)
Initial needs / wants session
First draft of floor plan and 3D design
2 additional revisions for changing floor plan and asthetics - excluding full restart
Each additional revision is a $500 flat fee
Window and door schedule
Specs of framing materials used
Types of mechanical systems used
Paid in full upon receiving initial floor plan

